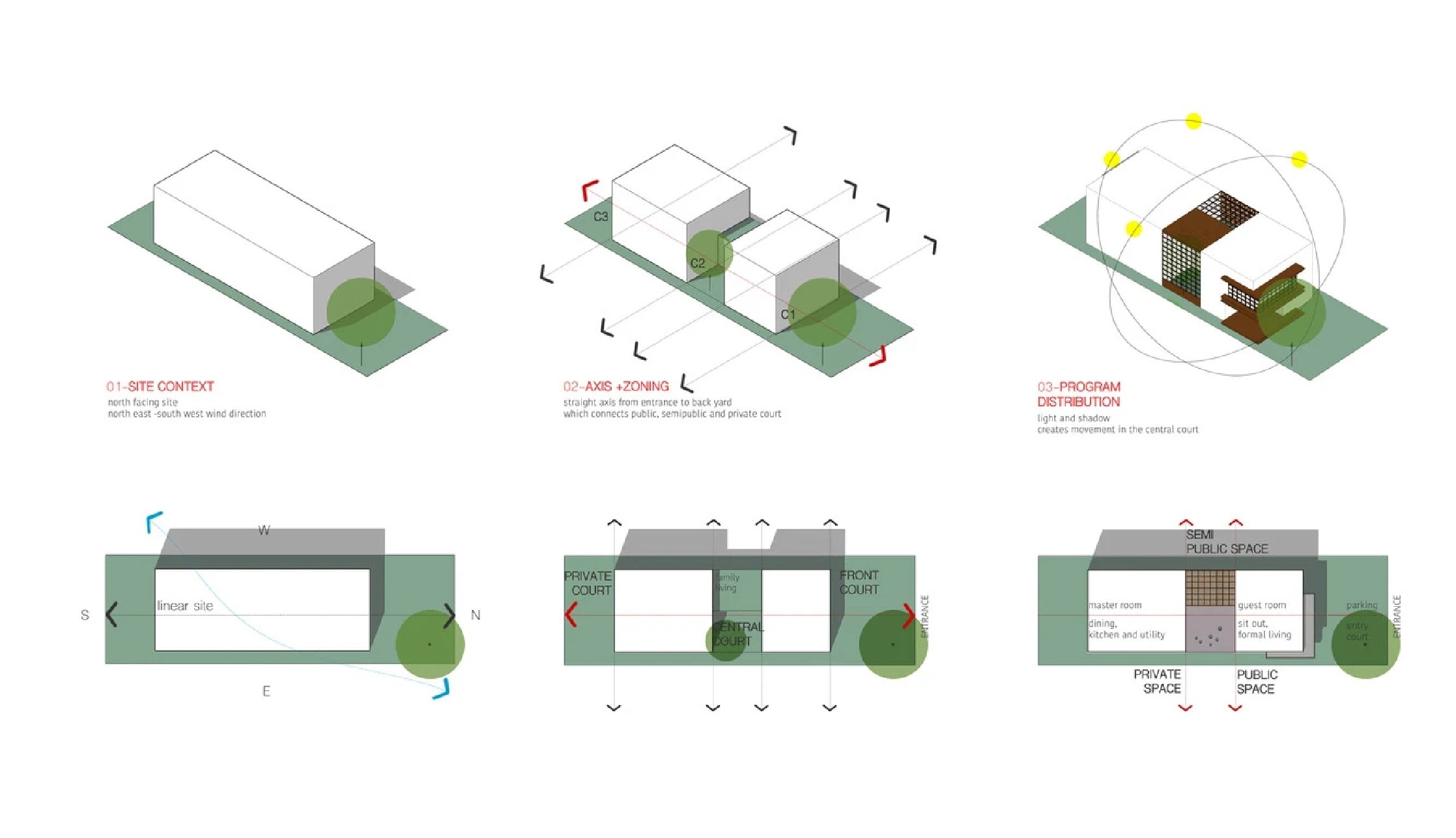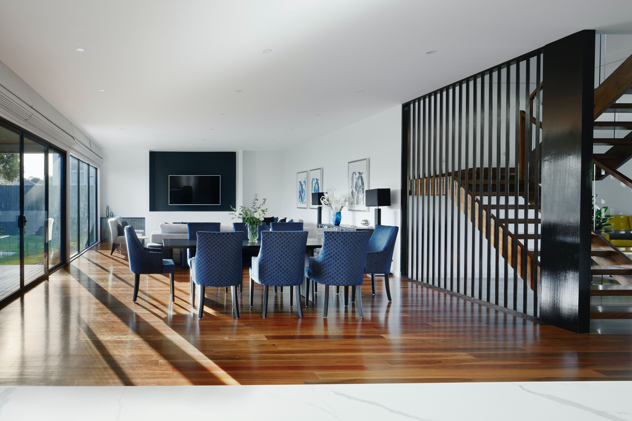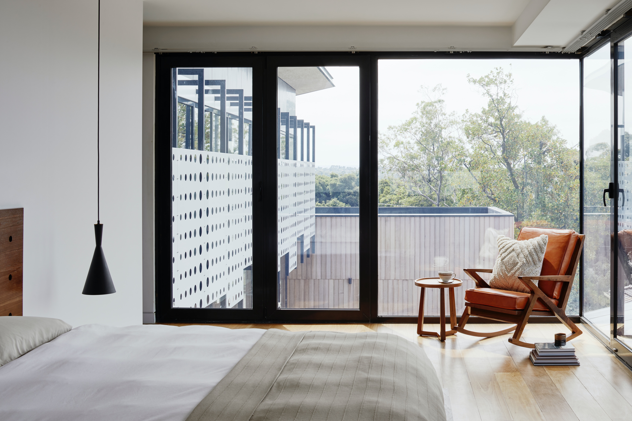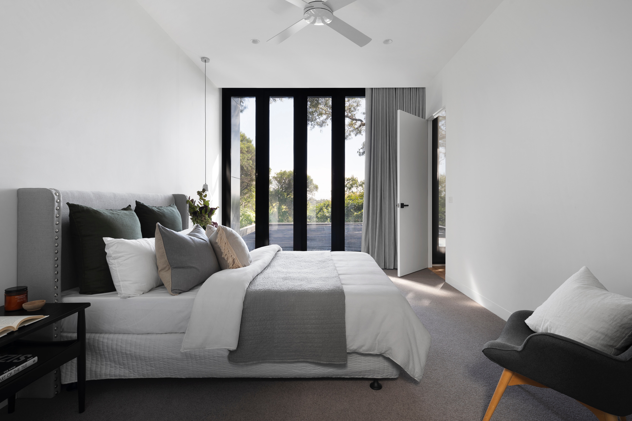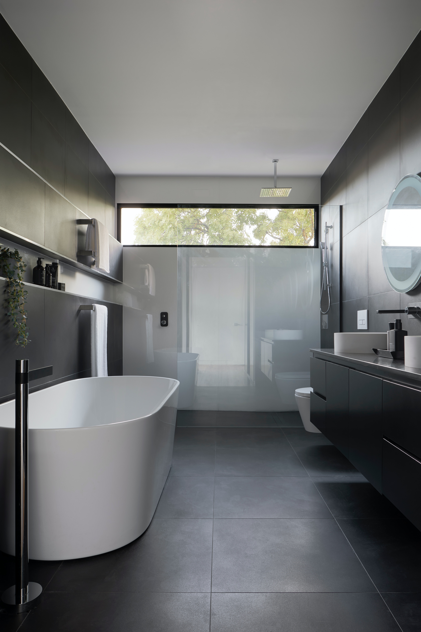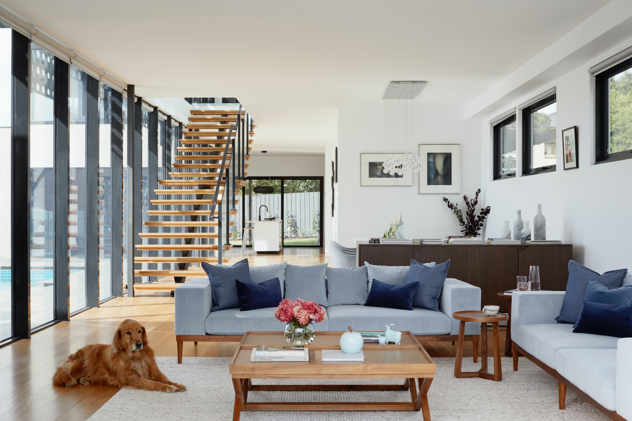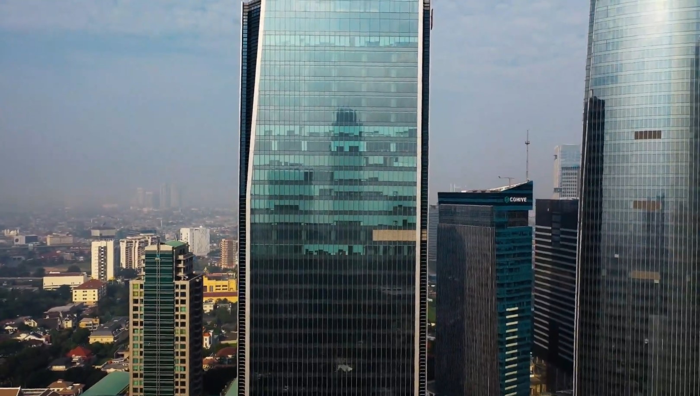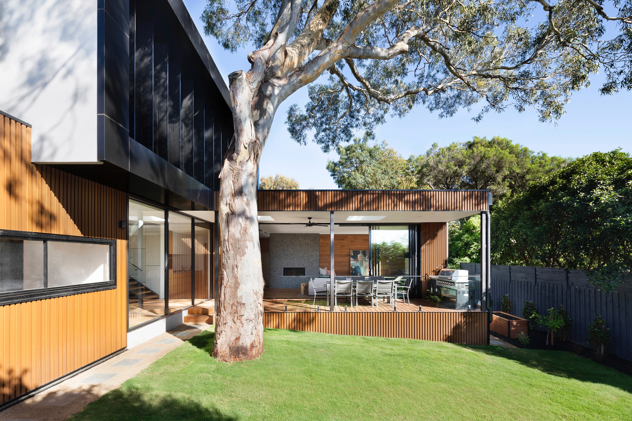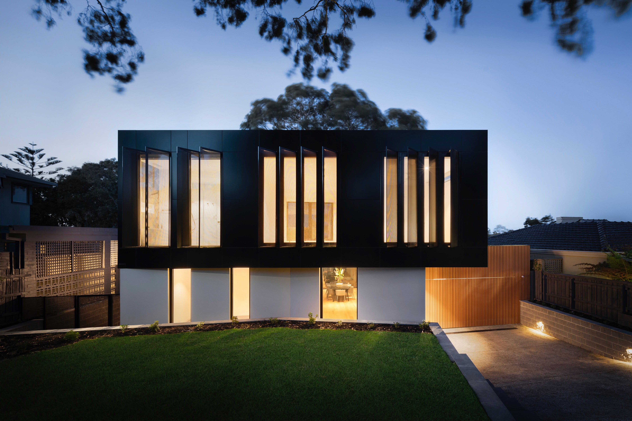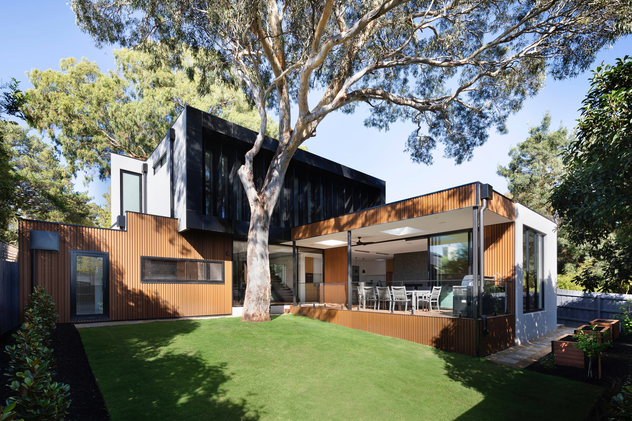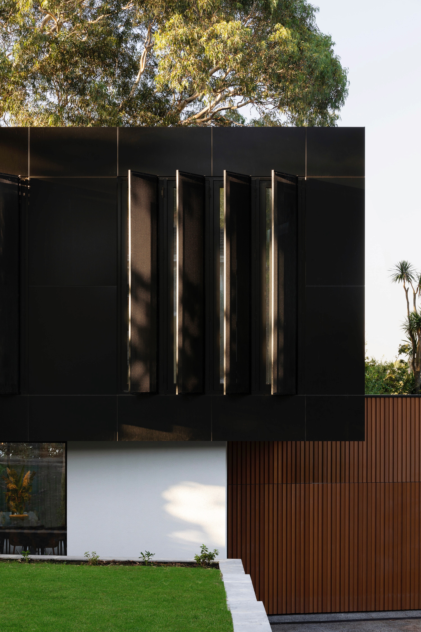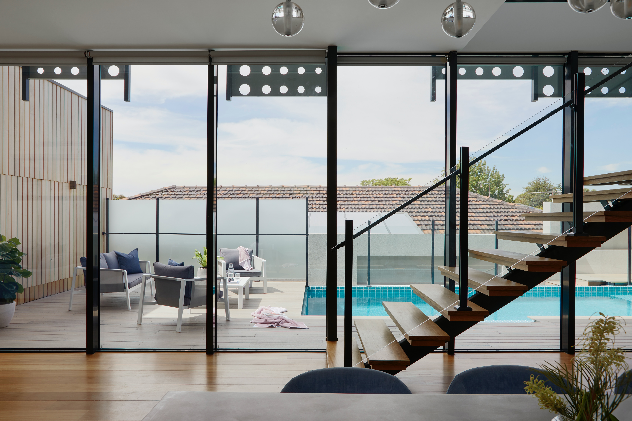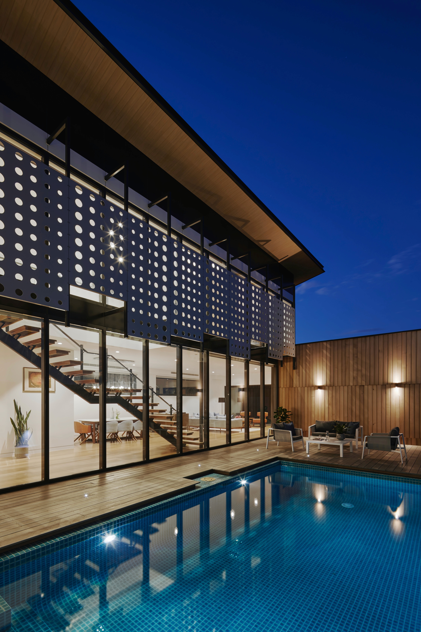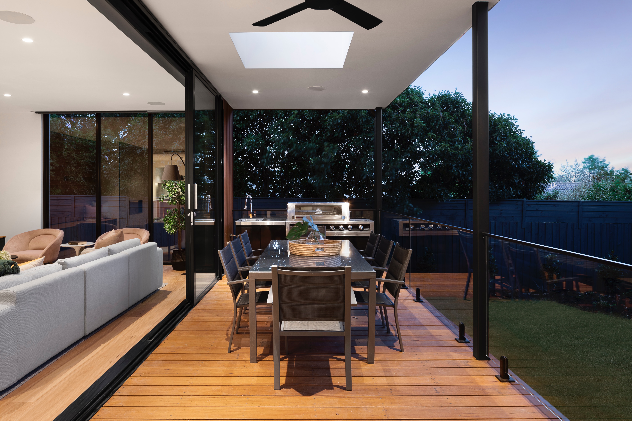Replace all text and images with your project content in CMS.
Parkdale house is a celebration of large existing gum trees on site. The tall, sturdy trees, the smooth and rustic texture of their bark- forms inspiration for the design of this house.
The owners wanted a new family home that is flexible to cater to the future changes in family requirements- a joyful abode at all stages in life. Whilst the trees presented challenges to work with, they also presented great opportunities for the house to be laid out around the trees and benefit from the peculiar character that the trees contributed to this home site. Other challenges presented by this site was the steep slope of the site and a restrictive covenant related to building height that had to be taken into consideration whilst delivering a meaningful design outcome- that did not feel like a compromise.
